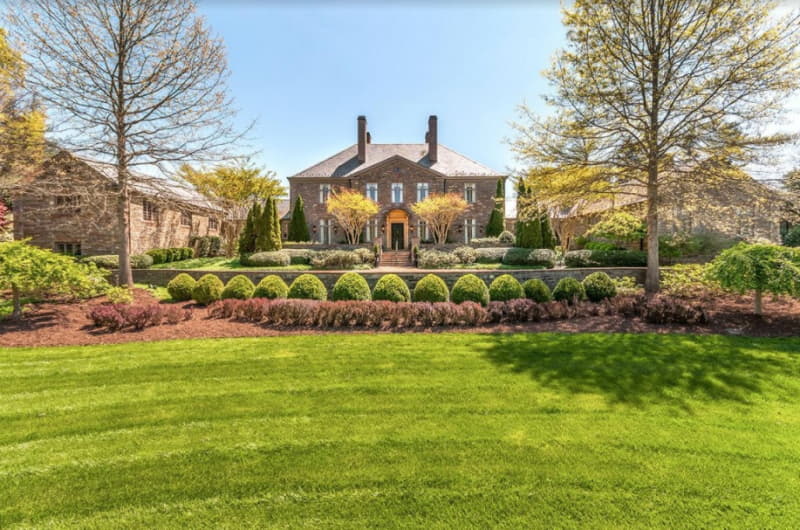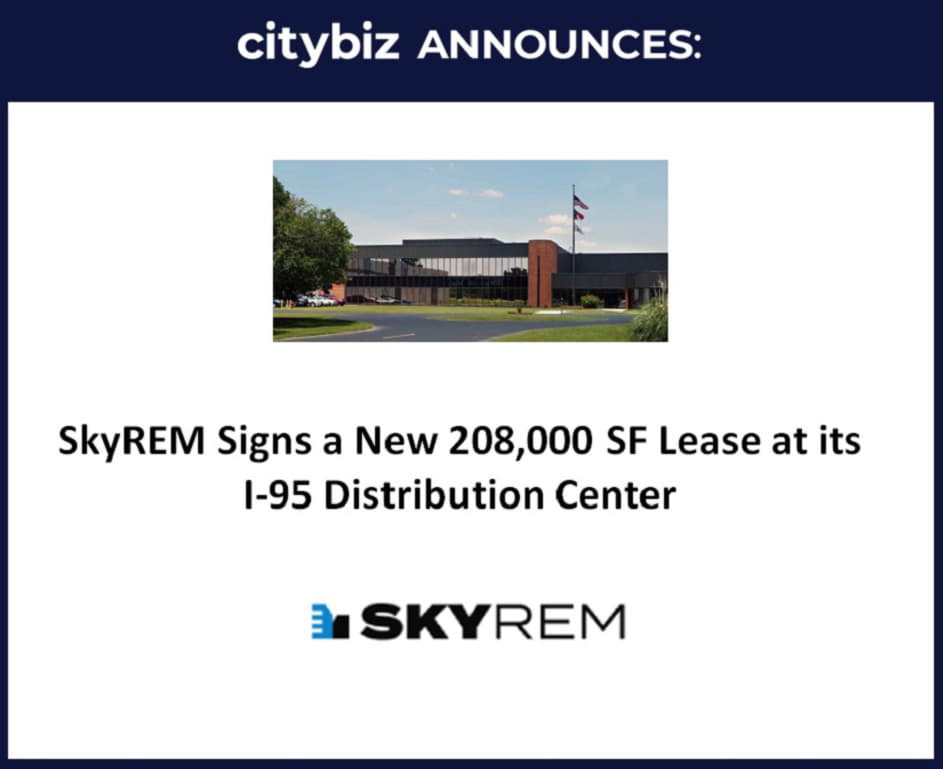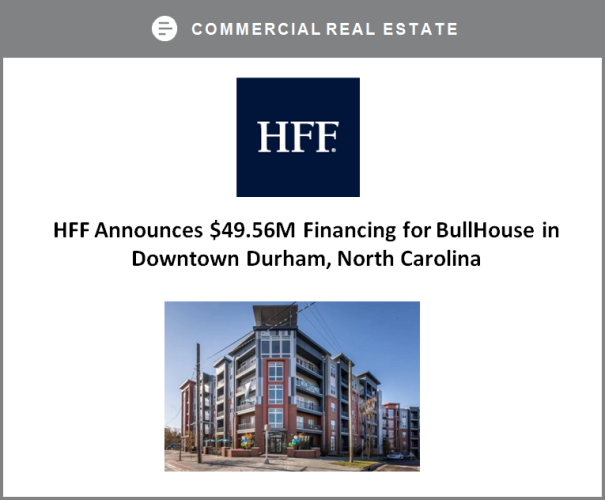One of the original homes in Biltmore Forest, the historically significant residence is sited on 4.5 acres

A one-of-a-kind estate with a rich history has entered the market $8.75 million. Built in 1927, Ellsleigh was designed by renowned architect Harrie T. Lindeberg for the late Robert Lee Ellis, former president of Coca-Cola Bottling Company of Asheville, and his wife, Nan. Featuring five bedrooms, six full and four half-baths, the residence is situated on 4.5 acres overlooking the fairway of the 13th hole on the Biltmore Forest Country Club Golf Course. Marketed exclusively by Marilyn Wright of Premier Sotheby’s International Realty’s Asheville office, the listing details can be viewed here.
Lindeberg (1880-1959), a leading architect of the American Country House Era, designed the estate in an extraordinary collaboration with the Ellises – which was documented in a series of correspondence maintained by the third-generation current owners, the Warlick family. Although a four-year renovation ended in 2005, Ellsleigh’s original grandeur endures with the hallmarks of Lindeberg’s elemental designs and many hand-picked finishes still intact – from stained glass and hardware to original rugs. All subsequent updates were completed with the intention of “echoing and repeating” Lindeberg’s true vision. Earning the 2015 Griffin Award for Stewardship by the Preservation Society of Asheville and Buncombe County, the home’s unique floor plan continues to convey the architect’s focus on comfort and convenience, as well as his commitment to the natural surroundings.
A grand entrance hall sets the tone for this exquisite home, featuring plank oak flooring and Lindeberg’s signature circular staircase with wrought iron railings. The bright and airy living room is infused with Versailles patterned plank oak floors, carved ornamental molding, and an antique statuary marble mantel that was sourced from the home of Admiral Earl Beatty, a Royal Navy officer.
The spacious kitchen is crafted with custom cabinets by Carl Giesenshlag, a hand-painted backsplash and large island, while the breakfast room showcases Lindeberg’s trademark peacock wrought iron window. The adjacent rear staircase features additional original wrought iron detailing by B.J. Hasselman of New York.
Each of Ellsleigh’s rooms is a true work of art that invokes a warm, domestic spirit: The heart pine-paneled library is styled with an antique English marble mantel, custom heart pine built-ins and quarter-sawn oak flooring; a gallery room is framed by a stylized ceiling and multiple arches with a carved flower design; the cheery sunroom is outfitted with a carved stone mantel that dates back to the 15th Century, sourced from The Manor House of Acton, in Middlesex, England, as well as custom oak built-in cabinetry and casement doors with German leaded glass by The International Casement Window Company; a mahogany-paneled office features custom moldings, brass chandelier and built-in cabinets by Forest Millwork.
The sizable master suite is designed with a carved wooden mantel, crystal chandelier, custom built-in cabinetry and extensive crown moldings. Phenomenal his-and-her closets are customized with detailed built-ins: his is mahogany; hers features a large island. The luxurious master bath boasts statuary marble, dual vanities, English style gas fireplace and second crystal chandelier as well as a separate tub and shower.
Additional appointments include a wine cellar with Honduran mahogany and cork flooring, a sitting room with a carved mahogany mantel and a silver closet, all designed by Forest Millwork; six cedar closets, two finished basements, exercise room, attic with hardwood floor, three-car garage, Lutron lighting, Crestron audio system and 35 KW generator.
Picturesque outdoor terraces made of Ridgeway Flagstone overlook the expansive property. The home’s original landscaping was designed by famed botanist Chauncey Beadle; it has been enhanced more recently by landscape architect John Broadbooks and landscaper Marshall C. Garland.
Quotes:
“Nothing would give me greater pleasure than to design a house on one of the sites overlooking the Biltmore Golf Course, as I feel that this is one of the most beautiful spots of America.”
— Harrie T. Lindeberg, in a letter to Mrs. Ellis, dated May 13, 1925
“This architecturally significant estate has a timeless design and an unmatched level of craftsmanship. Meticulously modernized for today’s discerning buyer, it is both a cherished home and a piece of living history – complemented by 4.5-acres of land in desirable Biltmore Forest.”
— Marilyn Wright, Premier Sotheby’s International Realty
About Premier Sotheby’s International Realty
Headquartered in Naples, Florida, Premier Sotheby’s International Realty has over 1,100 associates and employees in 40 locations throughout Florida and North Carolina. Premier Sotheby's International Realty also benefits from an association with the storied Sotheby's auction house, established in 1744. The brokerage is a division of The Lutgert Companies, a prominent member of Southwest Florida’s business community since 1964. For more information, visit premiersothebysrealty.com.






