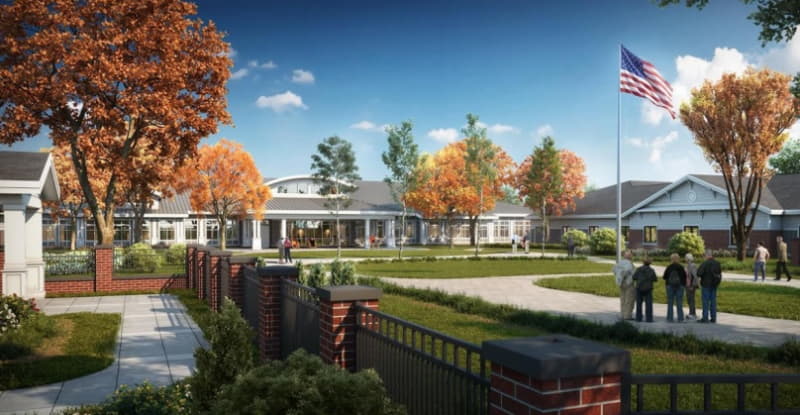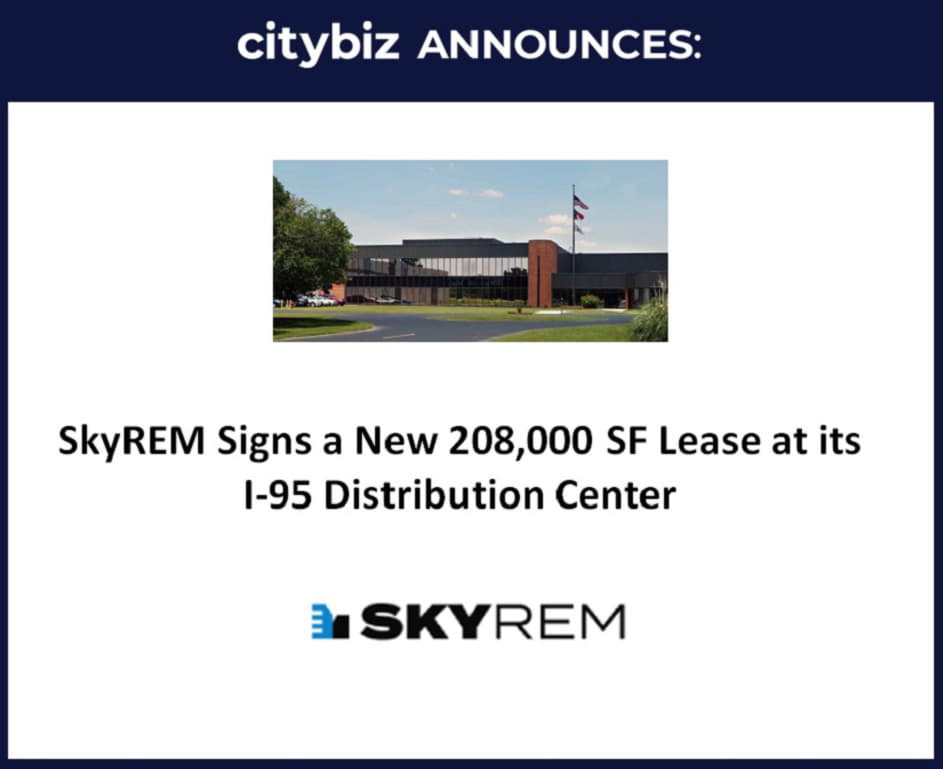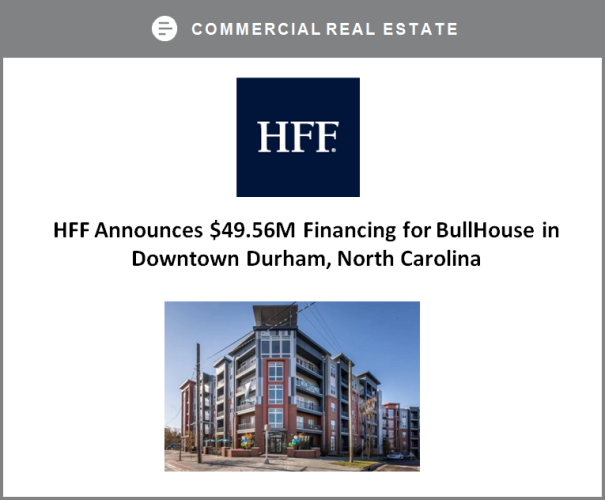Facilities will be the first of their kind in South Carolina

Stevens & Wilkinson (S&W), a full-service architecture, engineering and interior design firm, in conjunction with Ernest Bland Associates, P.C. (EBA), recently completed design documents for three state-of-the-art, 104-bed Veterans Nursing Facilities. The new homes will be located in the counties of Cherokee, Florence, and Richland. The nursing facilities, which will be owned and operated by the state of South Carolina and are partially funded by the Department of Veterans Affairs State Home Grant Program, which provides matching funding and regulatory guidancefortheconstructionofStateVeteransHomesacrosstheUnitedStates. Each project is expected to start in the Spring of 2019. S&W are the Architect and Engineers of Record for each of the three buildings.
A major objective of the design is to develop an environment for veterans that resembles a home. The first step is to provide each resident with a private bedroom and an adjacent private bath. The facility will allow members freedom of choice in their activities and routines, which may include clinical, therapeutic, extracurricular and spiritual activities that support veterans’ needs daily. This environment is focused on the resident as the center of care, thereby enhancing the quality of life and dignity of each individual.
“By striving to make these feel like real homes, we will create environments that go far beyond the public’s perception of what a traditional nursing home is,” said Robby Aull, AIA, ACHA, LEED AP, senior vice president and director of healthcare at Stevens & Wilkinson. “These new homes will be welcoming and healing spaces that will enhance the overall quality of life for our incredibly deserving veterans.”
Single-loaded concourses and corridors facing landscaped courtyards will be utilized as an organizing design element to maximize direct visual and physical connections to outdoor areas and will assist with wayfinding. A broad central concourse (“hall”) will connect the main entrance to a central lounge and a generous “back porch” seating area facing the central courtyard. This central hall will have ample natural light from clerestory windows above.
Each facility will be approximately 142,000 square feet, designed as a single-story facility organized around a series of courtyards. These courtyards will be surrounded by a central community building and four adjacent neighborhood buildings. Each neighborhood will house two resident homes of 13 private patient rooms with shared living and dining spaces. The community center will be approximately 34,000 square feet and will include common and activity spaces, such as a bistro, large group room, activity room, chapel and clinical spaces for therapeutic functions.
About Stevens & Wilkinson:
Founded in 1919, and currently celebrating its 100th Anniversary, Stevens & Wilkinson is a full-service architecture, engineering and interior design firm committed to providing clients with “Smart Design Solutions.” The firm’s combined design capabilities lead to projects executed with creative, innovative and holistic design solutions. Learn more: www.stevens-wilkinson.com.






