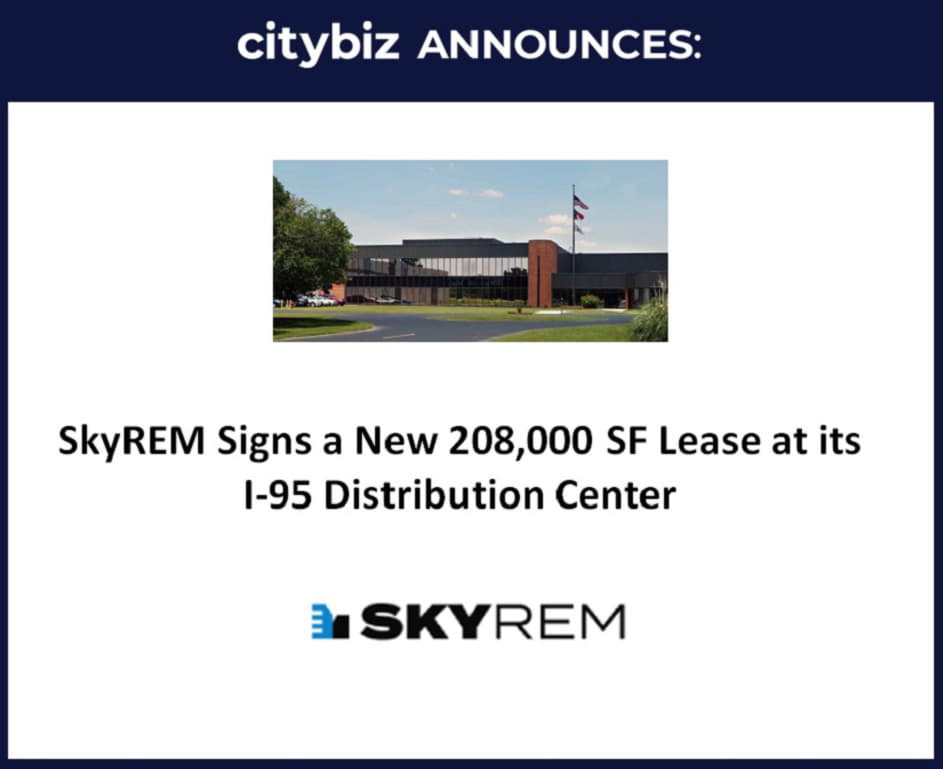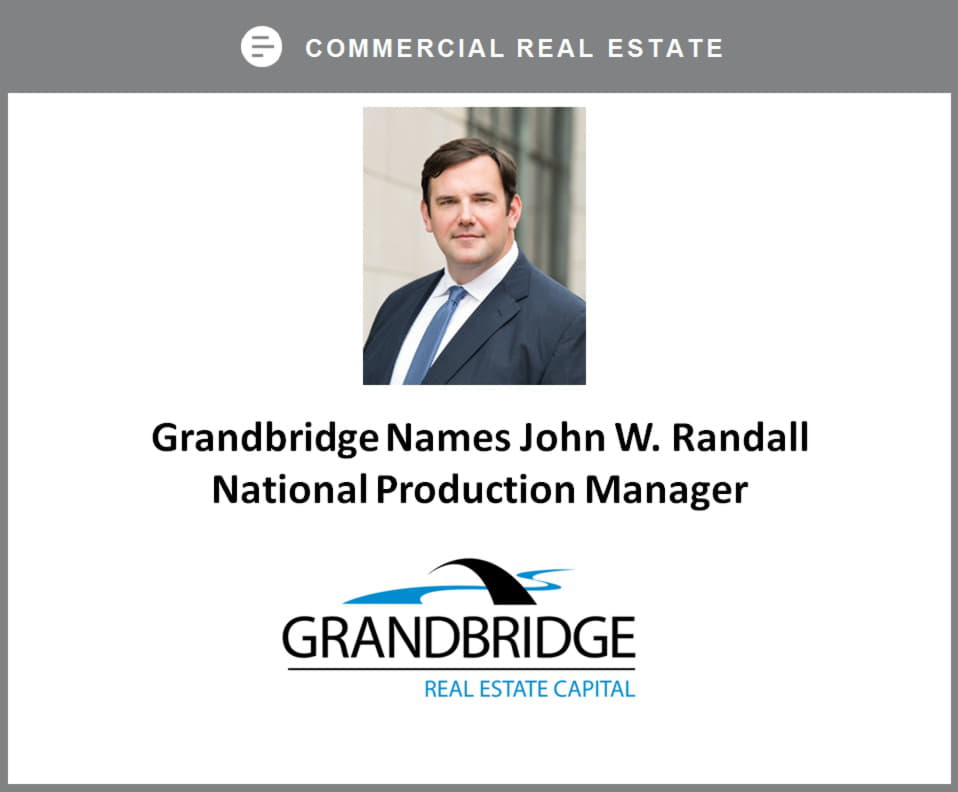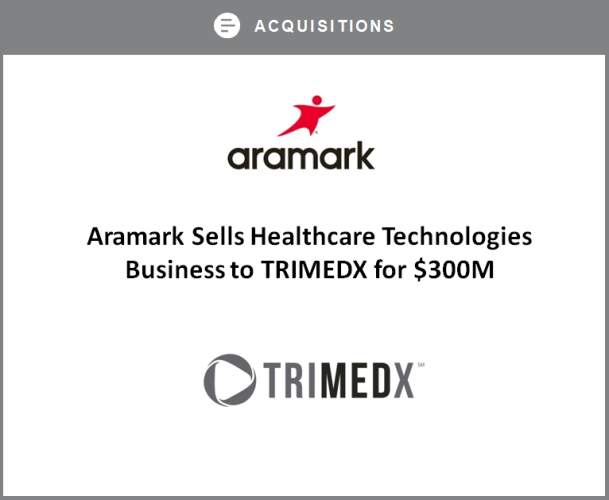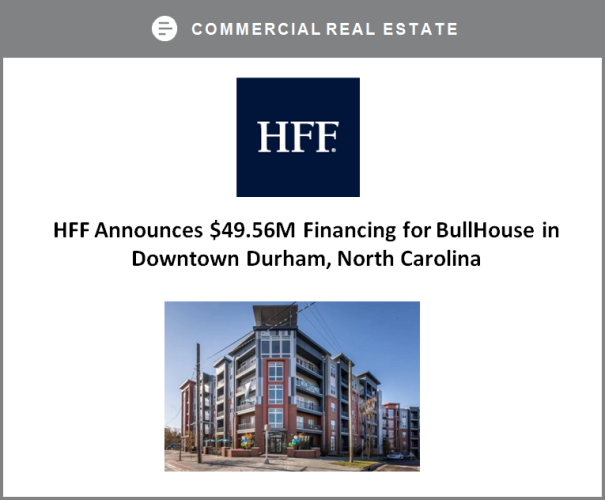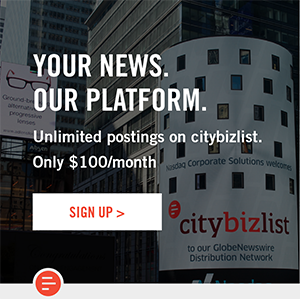Multipurpose academic and administration building anchors industry-college partnership

A landmark convergence of academia and industry is underway with the opening this month of the first building for the 94-acre Wake Technical Community College sited within Research Triangle Park (RTP), one of the world’s largest science and tech hubs. Designed by Perkins+Will, the 109,000 square-foot building features experience-based learning, research, and social spaces for the new industry-partnership campus. The first phase of the RTP Campus will accommodate 1,000 students. The updated master plan produced by Perkins+Will mapped a phased expansion with 8 additional buildings to serve 7,000 or more students.
“This dynamic and adaptable building helps fulfill Wake Tech’s vision to be a vital hub between the academic and corporate worlds,” said Kenneth Luker, a Perkins+Will principal and lead design architect. “It also establishes a design precedent as the anchor of a future complex of teaching and career development buildings on the RTP Campus site.”
The fall semester occupancy strengthens Wake Tech’s ability to prepare students for a variety of next-generation technical careers and creates a valuable resource and talent pipeline for employers in the Park and throughout the Carolinas. Projections for technology employment growth in the Raleigh-Durham-Chapel Hill Triangle region are at historic highs. A recent survey by Wake County Economic Development shows 14,700 new jobs will be created by expansion and industry investments already identified in the region.
The architecture of the building embodies the campus’ purpose as a gateway hub between the academic and corporate spheres, combining high-tech forms and contemporary interpretations of materials found in traditional academic architecture. Local companies provided input on the types of training and specialized skills needed.
Highly-finished spaces suited to visiting professionals from the Park merge seamlessly with student spaces, encouraging interaction and sharing of perspectives and ideas. High transparency between and through the spaces foster creative collision among disciplines and encourage opportunistic learning experiences not usually found in traditional academic environments.
The design program includes a corporate meeting and education center called Corporate Solutions and advanced computer technology labs along with standardized teaching environments, a learning commons, student center, library, and student services. The student spaces of the building serve a wide variety of career pursuits, from biology, chemistry and physics labs to hands-on labs devoted to cyberforensics and digital network infrastructure. As new buildings are added to the campus in the coming years, the building’s flexible design will allow functions to easily relocate and be replaced by future functions such as additional classrooms or offices.

